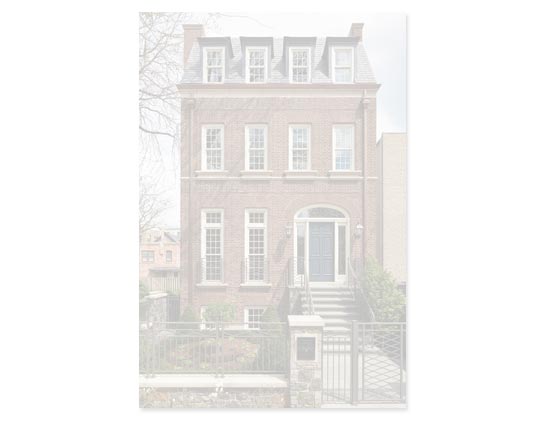
2015 North Clifton - Description
Set on a 28'-wide lot on one of DePaul's most appealing streets, 2015 N. Clifton embraces the principles of classic, Georgian design. A highlight of this eight-bedroom, seven-bathroom home is its three-story, elliptical stair. Placed in the center of the home along its southern wall, the stair and its adjoining halls are flooded with natural light, both from the southern facade and from windows above.
The main floor provides formal living and dining rooms, as well as a family-centric kitchen and great room. Adjacent to the family room is approximately 1,000 SF of outdoor space, perfect for summer barbeques or an elegant cocktail party.
The second floor is comprised of a luxurious master suite, complete with a spa-like bathroom and three walk-in closets. Three additional family bedrooms and two full bathrooms complete this floor, providing a total of four, generous-sized bedrooms on the same level.
In addition to a playroom and roof deck on the third floor, there are two additional bedrooms and a bathroom on this level. The lower level has two more bedrooms which could also be used as offices or an exercise room. A large family room is also located on this floor, accessible to the kitchen and first floor family room via a set of rear stairs.
Elevator, two laundry facilities, connected & heated 2-1/2 car garage.
Status: Under construction and scheduled for completion in the Fall of 2014.
Copyright ©2009 - 2025 Middlefork Development LLC All rights reserved. Middlefork Development LLC is part of the Middlefork Capital LLC companies.