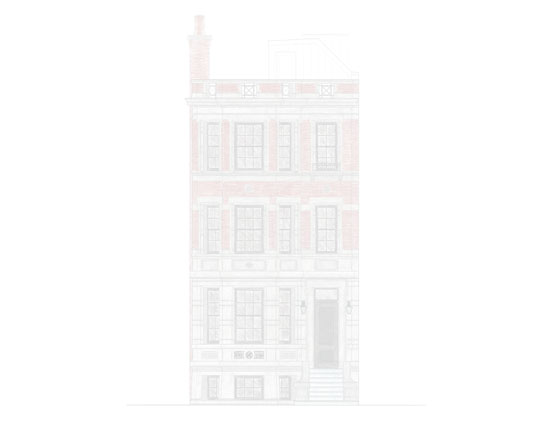
1922 North Dayton - Description
Middlefork took advantage of a unique situation at this property by "re-using" the north and south exterior walls of the building previously on the site. "Renovating" the existing building in this manner results in an all new, 7000-square-foot home, which is approximately 1,800-square-feet more than would have been possible had a new home been permitted on this site.
The six bedroom home - all with en-suite bathrooms - contains all new flooring systems, electrical, plumbing and HVAC systems, new windows, and new front and rear masonry facades. It also has a newly dug basement, boasting 9-foot-finished-ceiling-heights throughout the lower level. As such, it is a brand new home on one of Lincoln Park's most desirable streets.
The neo-Georgian, brick and limestone home possesses significant architectural detailing, both on the front facade and throughout the interior spaces. The first floor houses elegant living and dining areas, as well as a large kitchen with attached great room. The second floor holds an expansive master suite, including a spa-like master bath and vast walk-in closets. A den and additional bedroom suite complete this floor. The third floor is comprised of three additional bedroom suites and a lounge. A grand, elliptical staircase ascends throughout the home, concluding in a sunlit penthouse providing access to an expansive roof deck and sweeping views of the city.
Status: This home is under construction and will be available in late Spring, 2015.
Copyright ©2009 - 2025 Middlefork Development LLC All rights reserved. Middlefork Development LLC is part of the Middlefork Capital LLC companies.