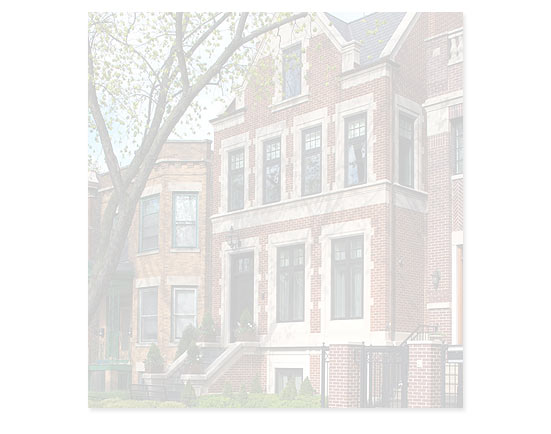
3751 North Greenview - Description
A "first cousin" to 3743 North Greenview (another Middlefork property), this English-inspired home has been designed with four bedrooms and three bathrooms on the second floor, including a lavish master suite with a private terrace. Located one-and-a-half blocks from the award winning Blaine School and one block from Juniper Park, this home will be completed in September, 2011.
Designed with an extra-wide floor plan (20'-6" wide), achieved through zoning relief, this house also has two rooms on the lower level that could be used as additional bedrooms, offices or exercise rooms; a large, gourmet, eat-in kitchen with breakfast area that opens into the sun-lighted great room; gracefully proportioned living and dining rooms; separate entry and stair halls; a lower level family room; an attached, heated 2-½-car garage with a roof deck; and a third-floor den and roof-deck with green roof.
This home has been designed to enable easy living within a backdrop of understated elegance. The plan of the house integrates highly-efficient environmental technologies as well as the opportunity to incorporate all types of advanced communications systems.
Status: 3751 N. Greenview went under contract early in the construction process and was completed in September, 2011.
Copyright ©2009 - 2025 Middlefork Development LLC All rights reserved. Middlefork Development LLC is part of the Middlefork Capital LLC companies.