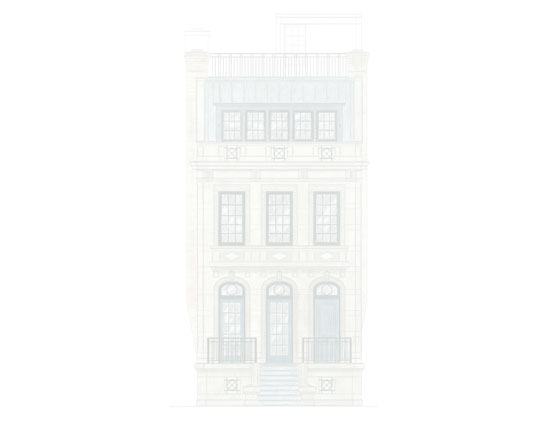
1848 N. Howe - Description
Located on prestigious Howe Street, this homes boasts an all-limestone-façade and sophisticated interior spaces. Designed in the 19th Century Beaux Arts style - with a definite influence from 20th Century New York City residential design - this French-inspired home will provide a gracious backdrop for family-living in the City.
The 6,200-square-foot home is comprised of six bedrooms and 5.2 bathrooms. The first floor provides grand living and dining rooms, visually connected to a lower level bar and entertainment room via a swirling, four-story, open stair. An expansive, eat-in-kitchen and great room - including access to the rear exterior spaces and the lower level recreation room - complete the first floor.
The second floor is designed as a master floor, with a sprawling master suite comprised of a large bedroom with a sitting area, a luxurious master bathroom, immense closet space with a dressing area, and an en-suite room that could be used as an office, lounge, nursery or guest bedroom.
The top floor of the stately home houses three family bedrooms and a den.
The four-story stair, as well as the home's elevator, culminates in a glass-filled penthouse providing access to the home's roof deck, offering unparalleled views of the Chicago skyline.
Status: Under construction and scheduled for completion in the Spring of 2016.
Copyright ©2009 - 2025 Middlefork Development LLC All rights reserved. Middlefork Development LLC is part of the Middlefork Capital LLC companies.