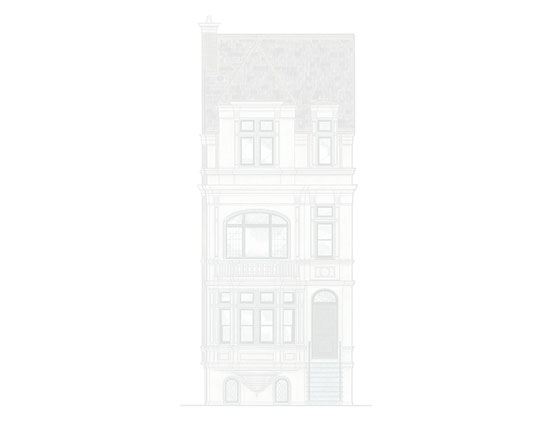
1734 N. Mohawk - Description
Reminiscent of the grand limestone townhouses of Astor Street, this 6,800-square-foot home evokes a sense of Chicago history while providing all the conveniences and technologies of the 21st Century.
Designed in a "neo-Gothic" style, this home features a limestone façade; seven bedrooms - four of which have en-suite bathrooms; two additional bathrooms and three powder rooms; an elevator; a connected, two-car garage; and, considerable outdoor space.
The 1st floor contains large living and dining rooms, a butler pantry, gourmet kitchen and a substantial great room leading to the raised rear yard and garage roof deck with a fireplace. In addition to a guest room and office / exercise room, the lower level also includes a recreation room and large mud-room with its own powder room.
The 2nd floor is designed as a master floor, containing an expansive master bedroom - with its own sitting area; a luxurious master bathroom; and vast closet space. There is an additional room on the second floor with its own bathroom that could be used as an office, lounge, nursery or guest bedroom.
The 3rd floor has four additional bedrooms, each with substantial closet space.
The open, four-story stair ascends to an observatory-like penthouse, providing access to the large roof deck with skyline views.
Status: This project is under construction and will be completed late 2015.
Copyright ©2009 - 2025 Middlefork Development LLC All rights reserved. Middlefork Development LLC is part of the Middlefork Capital LLC companies.